Rice University's BioScience Research Collaborative features state of the art meeting and event venues to our research community. Located at 6500 Main, on the corner of University Boulevard, the BRC can meet your presentation and events needs with auditorium, classroom style and general events venues. Browse our venue information below and please contact us for a rate schedule with the most up-to-date pricing for your organization.
Making Your Reservation
Once you have decided on a venue that you are interested in utilizing, please check our Venue Calendar for availability. If the venue is not shown as occupied, then please download the BRC Reservation Request Form, fill it out and email it to us at brc-events@rice.edu to confirm availability. Event venues are reserved on a first come, first served basis for BRC tenants. Guidelines for advance reservation of BRC venues are as follows:
- BRC Tenants: 1 year
- Rice Depts/Groups: 6 months
- Outside Non-profits: 3 months
All reservation requests are subject to review and must be approved by BRC Management. Weekend events must also be approved by BRC Management and are subject to staff availability. Please note when planning your event, AV support is not available after hours or on the weekends and most likely you will be referred to an outside contractor if AV support is essential. Additional inquiries may be directed to Munira Vejlani, Events Specialist at 713-348-8407 or via email at brc-events@rice.edu. To download a pdf of the reservation guidelines for BRC event venues, click here.
To view venue information for all BRC event spaces, please click here.

Auditorium
- Fully equipped for Audio Visual Presentations
- Seating capacity of up to 287 people
- Also requires reservation of the PreFunction (lobby) area
- PreFunction area is typically set up for registration and/or food/drink tables (as required)
- To download an information flyer for the Auditorium, click here
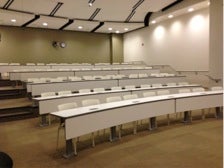
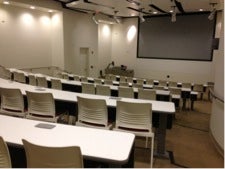
2nd Floor Lecture Hall Room 280
- Fully equipped for Audio Visual Presentations
- Seating capacity of up to 87 people
- Includes a small area outside of the Lecture Hall where up to 3 tables can be set up for registration and/or food/drink
- To download an information flyer for the 2nd Floor Lecture Hall (Room 280), click here
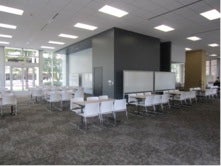
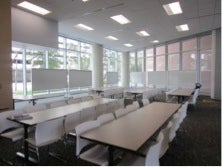
Event/Exhibition Hall
- Seating capacity of up to 250 people
- Typically used as a reception/dining space, tables can be configured per request
- Space has available twenty-four 4'x8' magnetic and cork poster boards that can be used for poster sessions
- To download an information flyer for the Event/Exhibition Hall, click here
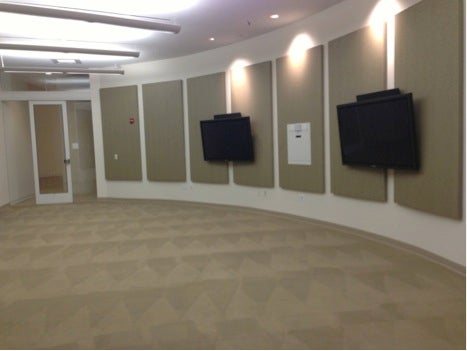
Break Out Room 106
- Has laptop connectivity capabilities, along with two digital monitors
- Room can be configured according to needs
- Space can be used as overflow seating for the Auditorium with a capacity of up to 40 people
- To download an information flyer for the BreakOut Room 106, click here
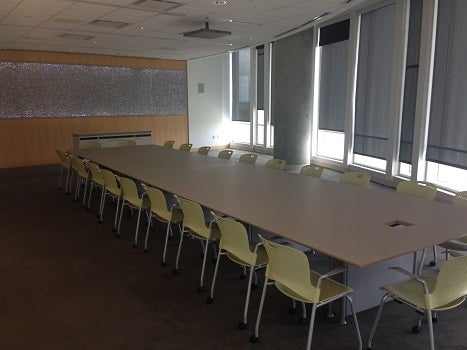
9th Floor Meeting Room
- Breathtaking view complimentary
- Equipped for Audio Visual presentations as long as user provides laptop and adapters (as needed)
- Seats up to 24 people in conference room configuration
- Seating is fixed
- Catering drop offs only
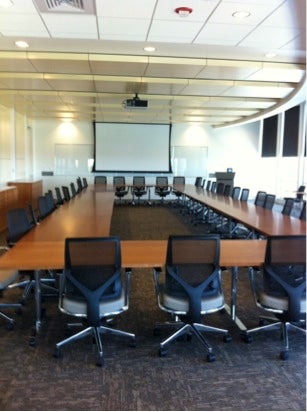
10th Floor Conference Room
- Breathtaking view complimentary
- Fully equipped for Audio Visual Presentations
- Seats up to 39 people in conference room configuration
- Tables can be configured to specifications with a 4-hour minimum reservation
- Adjacent kitchenette is available for a caterer to set up and serve food
- To download an information flyer for the 10th Floor Conference Room 1003, click here

Outside Patio
- Seats up to 80 people
- Outdoor outlets available
- A portable audio unit with microphone can be requested for sound capability
- to download an information flyer for the Outside Patio, click here
Conference Room 110
The shared BRC conference room 110 is available to schedule by anyone housed in the BRC building. This room seats 12 people and is equipped with AV connections for a laptop (be sure to bring your own adapters). To reserve 110, please email the BRC Events Specialist at brc-events@rice.edu.
Classrooms
BRC classrooms are also available to Rice Departments. Please keep in mind that the furniture in these rooms cannot be moved around and food/drink are not allowed.
The BRC classrooms are reserved through the Registrar's Office.
A Rice department can reserve a classroom online or check availability by contacting Chris Higgins, Classroom and Scheduling Manager, at chiggins@rice.edu, x8026.
For your reference, below is capacity information for the BRC classrooms:
- Classroom 282 (capacity ~60)
- Classroom 284 (capacity ~35)
- Classroom 285 (capacity ~30)
